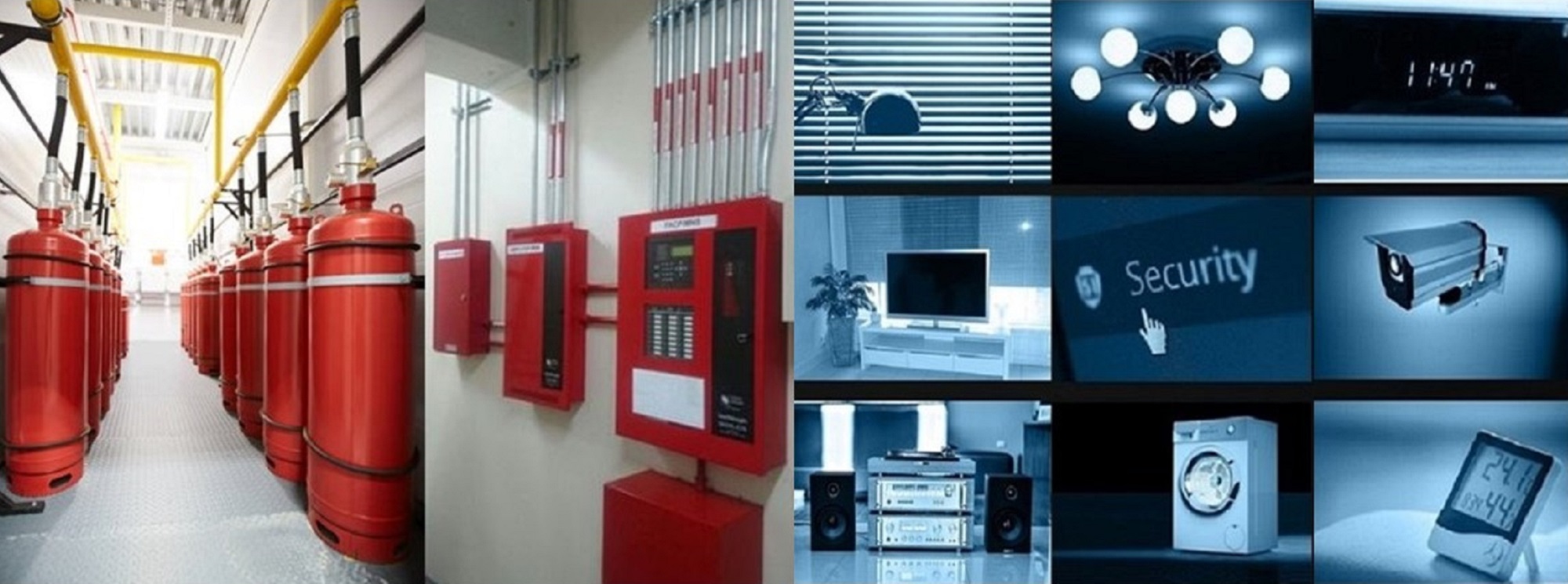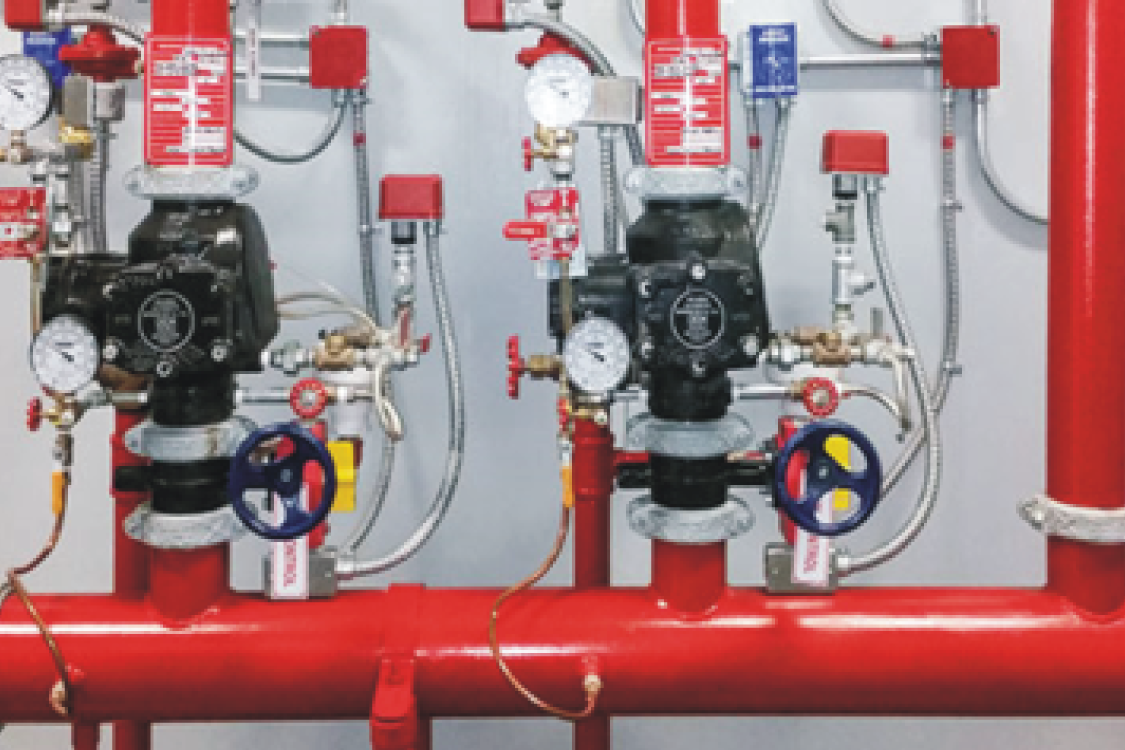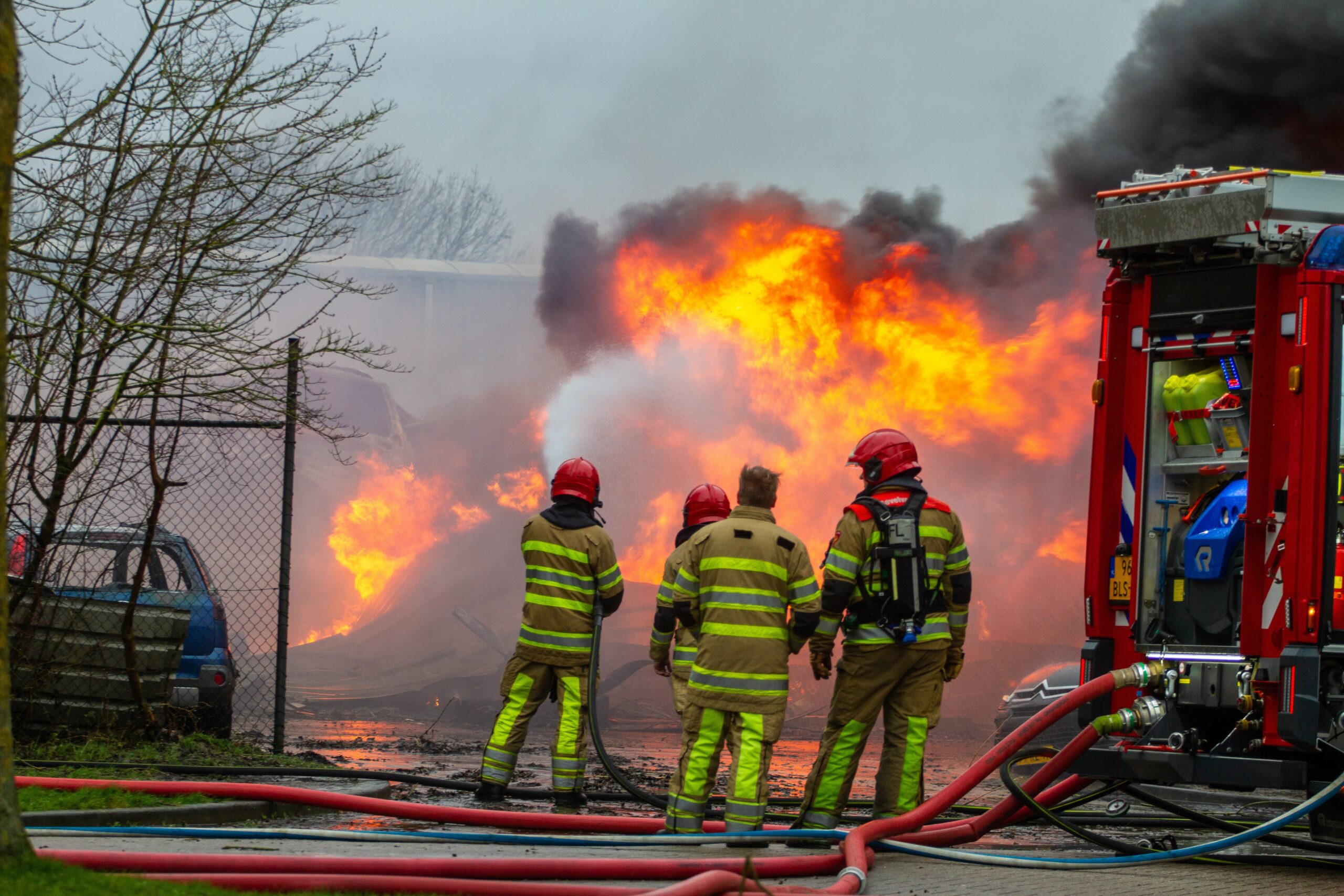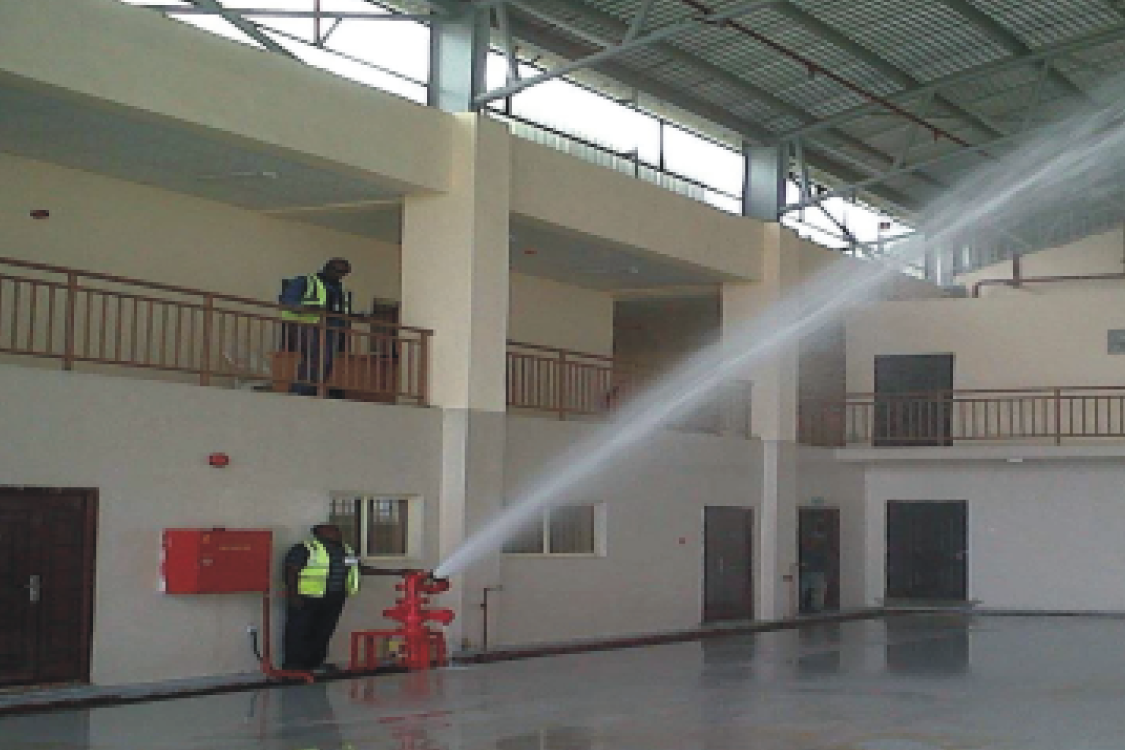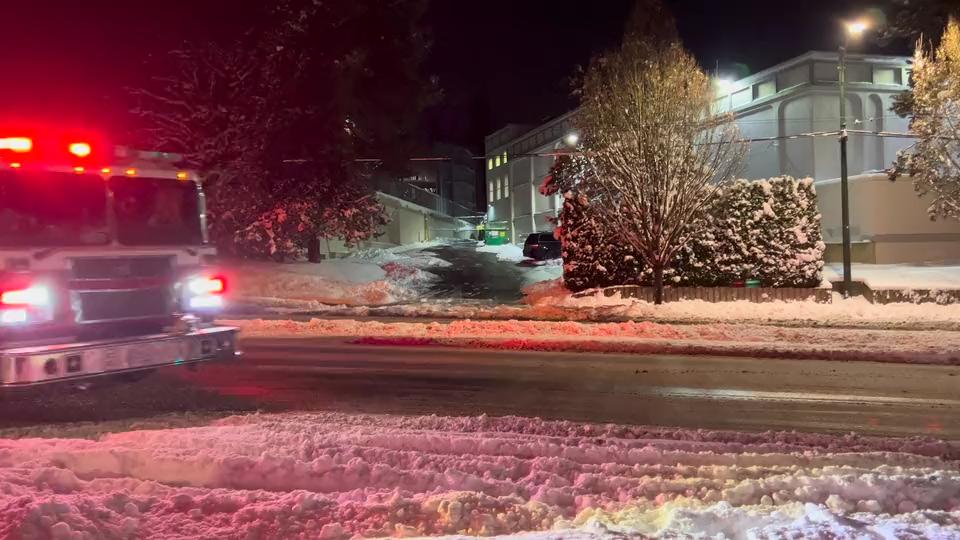There is general agreement that the goals of structural design against fire are to limit risks to the individual and society, to directly exposed or neighboring property, and to the environment. To meet these goals, fire protection requirements use the prescriptive format, e.g., they specify the permissible materials for buildings, the thickness of insulation, or the minimum acceptable spacing between buildings. This is the traditional approach that continues to this day. In the early 1970s, performance-based approaches were developed, following evolution in the understanding of fire and building performance in fire. Performance-based methods allow the designers to account for the unique features and uses of buildings and promote a better understanding of how buildings perform in a fire. Compared to prescriptive methods, performance-based approaches have a greater potential to promote innovation and cost savings but require more expertise.
Prescriptive Design
Traditionally, building codes have specified prescriptive methods to improve fire safety in buildings.
These methods use:
- fixed values, such as maximum travel distance, minimum fire resistance ratings, and minimum features of required systems, such as detection, alarm, suppression, and ventilation;
- Safety factors, typically historically based, are used to account for uncertainties inherent in the data, and to achieve the desired excess capacity;
- Exposure to a standard fire, such as ASTM E119 (2012) or ISO 834 (2002). The standards that focus on fire exposure (time-temperature curves) and fire scenarios, such as NFPA 5000
Most prescriptive codes include an equivalency clause that allows the use of performance-based methods to satisfy the intent of the code. Fire-resistance rating is determined in compliance with the test procedures set forth in ASTM E119 or UL 263. Specified in ASTM E119 or UL 263 should be used (Sections 703.2 and 703.3 of IBC 2012). The test specimen is deemed acceptable if it can sustain the applied load during the fire resistance test without passage of flame or gases hot enough to ignite cotton waste for a period equal to that for which classification is desired. For walls or partitions, and restrained or unrestrained beams, and floor and roof assemblies, the transmission of heat should not raise the temperature on the unexposed surface more than 250℉ (139℃) above its initial temperature. The IBC references other standards, such as those of the American Society of Civil Engineers (ASCE), the American Concrete Institute International (ACI), The Masonry Society (TMS), the Precast/Prestressed Concrete Institute (PCI), and the American Institute of Steel Construction (AISC). Other prescriptive standards used in the US include ACI 216.1-07/ TMS 0216-07 Code requirements for determining the fire resistance of concrete and masonry assemblies and PCI 3rd ed. 2011 Design for fire resistance of precast/prestressed concrete. ASCE/SEI/SPFE 29-05 Standard Calculation Methods for Structural Fire Protection show how to calculate the equivalent fire resistance, in terms of hours, of concrete, timber, masonry, and steel members, that would be achieved under the standard ASTM E119 fire test.
Also Read: SAFETY IN DESIGN
General principles
External walls and roofs must be constructed to avoid vertical and horizontal fire spread. The necessary protection may be achieved by one or more of:
- A separation distance between buildings;
- Using building elements that have a fire-resistance rating (FRR);
- Restricting the use of combustible surface finishes;
- Limiting the areas of external walls and roofs that are close to a title boundary and that do not have an FRR;
- Providing parapets, spandrels, or aprons; and
- Protecting the building with an automatic fire sprinkler system.
Fire resistance ratings
To prevent fire spread or structural collapse, the Acceptable Solutions require building elements to have FRRs. The level of FRR required depends on the risk group of the building. An FRR comprises three numbers, which give time values in minutes for structural adequacy, integrity, and insulation:
- Structural adequacy is usually provided by primary elements within a firecell. (A firecell is any space including a group of contiguous spaces on the same or different levels within a building, which is enclosed by any combination of fire separations, external walls, roofs, and floors.)
- Primary elements include building elements that are part of the structure, and those providing support to other elements with an FRR within the same or adjacent firecells. Examples are columns, beams, floors, and walls (which may also be fire separations).
- Integrity is usually provided by secondary elements. Examples are fire separations, which are internal partitions and floors. Primary elements forming an integral part of a fire separation are also rated for integrity.
- Insulation applies to fire separations and is required where the transmission of heat through the element may endanger occupants on the other side or cause fire to spread to other firecells or adjacent buildings. For example, insulation is necessary for fire Stability of building elements having an FRR
Vertical stability
- For building elements required to have an FRR:
- Primary elements in a vertical orientation (e.g., walls and columns) shall be rated for structural adequacy under the design dead and live loads and any additional loads caused by the fire.
- Primary elements in a horizontal orientation (e.g., floors and beams) shall be supported by primary elements with at least an equivalent structural adequacy rating.
Horizontal stability
- Building elements required to have an FRR shall:
- Be cantilevered from a structural base having an equal or greater FRR;
- Be supported within the firecell by other building elements having an equal or greater FRR;
- Be supported by primary elements outside the firecell.
(OTHER PRESCRIPTIVE MEASURE: NZS 3404: Part 1:1997 (with Oct. 2007 amendments, currently applicable in 2013) Steel Structures NZS 3101: Part 1: 2006, (with amendments Aug. 2008)
Also Read: Importance of Technical Safety
Performance-based structural fire design
In the codes and standards reviewed, there is general agreement that the performance goals of structural design against fire are to limit risks to the individual and society, to directly exposed or neighboring property, and to the environment. Satisfactory performance can be demonstrated by engineering analysis or qualification testing. To achieve these overall goals, many countries are currently developing performance-based standards that would allow designers flexibility in the use of new materials and technology, while possibly reducing cost. According to Buchanan (2001), performance-based design starts with the setting of general, high-level goals, and then gets more specific with the definition of functional objectives and performance requirements that guide the designers to meet these goals. At the design level, performance-based standards recommend acceptable solutions and approved calculation methods, but leave open the possibility of alternative designs, provided these can be proven to meet the performance goals. Compliance with performance-based codes can be attained by using either prescriptive methods (sometimes called acceptable solutions or approved calculation methods) or performance-based design (PBD).
Society for Fire Protection Engineering (SFPE)
Engineering Guide to Performance-based Fire Protection, 2nd edition, 2007
The SFPE Guide provides a general framework for performance-based design against fire. The First step is to define performance objectives, which are to mitigate the consequences of fire in buildings in terms of loss of life, financial cost on the property, impact on operations and the environment, or maximum allowable conditions. These conditions include stability of the structure, the integrity of partitions, maximum temperature, the extent of the fire and smoke spread, and the spread of combustion products.
The second step is to develop performance criteria, i.e., assign threshold values for the temperature of materials and gases, toxic gas emission, thermal effects on structures, fire spread, fire barrier damage, structural integrity, damage to exposed properties, and the environment, etc. These can be stated as either deterministic criteria, e.g., preventing flashover in the room of fire origin, or probabilistic criteria, e.g., reducing the probability of flashover below a threshold value.
The third step is to develop design fire scenarios
The fourth step is to develop trial designs for fire protection systems, construction features such as fire barriers, and operational procedures that meet the specified performance criteria for the design of fire scenarios.
The fifth and final step is to evaluate the trial designs and select the final design based on effectiveness, reliability, availability, and cost.
Also Read: What is CyberSecurity?
NFPA 5000 Building Construction and Safety Code Handbook (2003)
According to the NFPA 5000 Building Code, at a minimum, a fire scenario consists of the following:
- Ignition factors (source, location, and material);
- At least one heat release rate curve;
- Occupant locations;
- Occupant characteristics;
- Special factors (shielded, systems unreliable, open door).
NFPA 5000 recommends the following methods to select fire scenarios:
- statistical analysis of fire experience of similar buildings, e.g., fast fire growth in room contents, to select common scenarios
- refine common scenarios, e.g., flammable liquids in means of egress, to select high challenge scenarios;
- special problems, e.g., sprinklers or fire detectors out of commission, to select special scenarios. More specifically, NFPA recommends eight fire scenarios:
- Occupancy-specific and representative of typical fire for that occupancy. This first scenario must explicitly specify the following: occupant activities; number and location of occupants; room size; furnishings and contents; fuel properties and ignition sources; ventilation conditions; first item ignited and its location. Example: a hospital room with two occupied beds, fire initially involving one bed and room door open.
- Ultrafast developing fire in the primary means of egress, with interior doors open at the start of the fire. This scenario is intended to address a reduction in the number of available means of egress. Example: fire in clothing rack in a corridor.
- Fire starts in a normally unoccupied room that can endanger a large number of occupants in other areas. Example: fire starts in a storage room adjacent to the largest occupiable room in the building.
- Fire originates in a concealed wall space or ceiling space adjacent to a large, occupied room.
- A slow-developing fire, shielded from fire protection systems, close to a high occupancy area. Example: cigarette in a trash can.
- Most severe fire resulting from the largest possible fuel load characteristic of normal operation.
- Outside fire exposure.
- Fire originates in ordinary combustibles in a room where each active or passive fire protection feature is rendered ineffective.
Also Read: EXCELLENCE IN THE ENVIRONMENTAL HEALTH AND SAFETY SECTOR
Critical assessment
All prescriptive building codes and standards surveyed specify fire rating depending on occupancy, type of structure, and structural component, and based on criteria of stability, integrity (ignition of material separated from fire by a barrier with required integrity, propagation of smoke), and insulation (maximum and average temperatures on surfaces not directly exposed to fire). Of the testing methods used to establish fire rating, ASTME 119 puts particular emphasis on restrained versus unrestrained end conditions of beams and floor and roof assemblies.
There is also general agreement on the objectives and a framework for performance-based structural design against fire. Eurocode is the most detailed in listing three methods of analysis available (individual structural member, part of the structure, or the entire structure) and the level of sophistication required for each method. AISC lists two methods of analysis, simple or advanced, depending on whether the effects of temperature on boundary conditions are accounted for or not.
For the foreseeable future, a dual approach, prescriptive and performance-based, will continue to be used. Compliance with performance-based codes can be attained by using prescriptive methods deemed as acceptable solutions. On the other hand, most prescriptive codes include an equivalency clause that allows the use of performance-based methods to satisfy the intent of the code.
Also Read: ACCEPTED STANDARD BENCHMARK and MITIGATIVE MEASURES
Also Read:
- QUALITY AS A MEASURE OF PERFORMANCE IN THE CONCEPT AND ENGINEERING PHASE OF A FIRE PROTECTION SYSTEM DEVELOPMENT
- COST PERFORMANCE APPROACH OF QUALITY MANAGEMENT FOR FIRE PROTECTION SERVICES IN WEST AFRICA
- TOP 6 CYBERSECURITY CERTIFICATIONS
Visit here for more information about us. Our past project experience is also value proposition & project experience.

